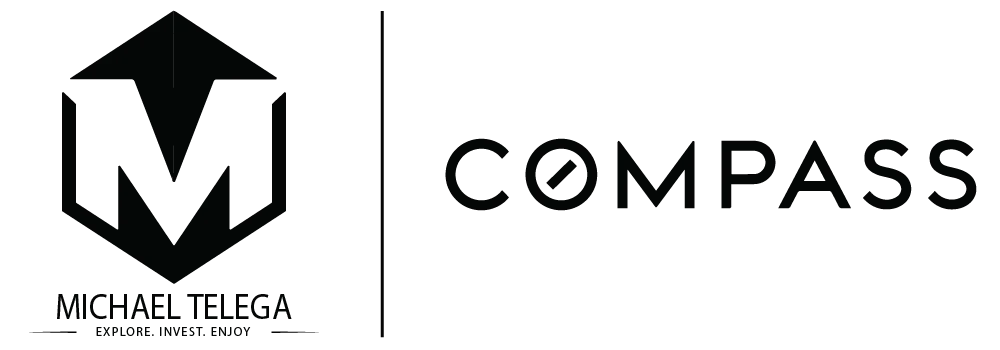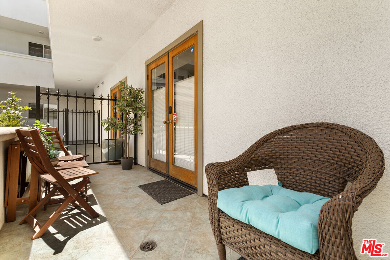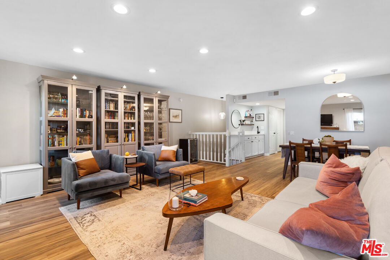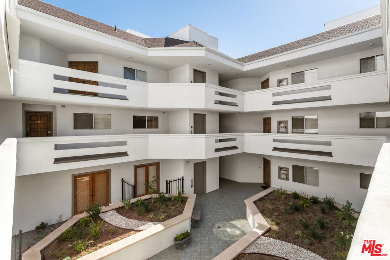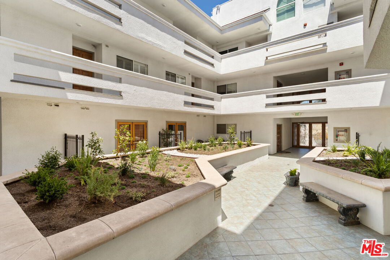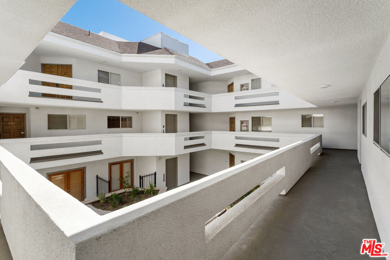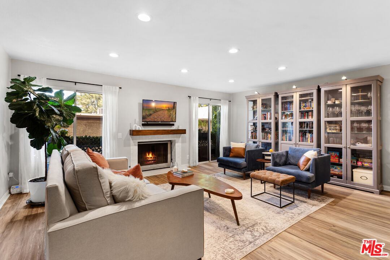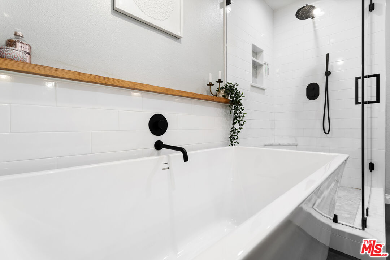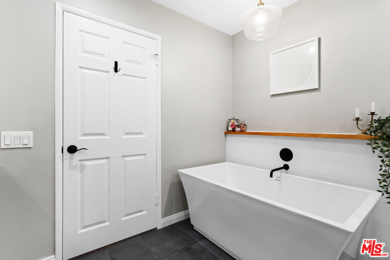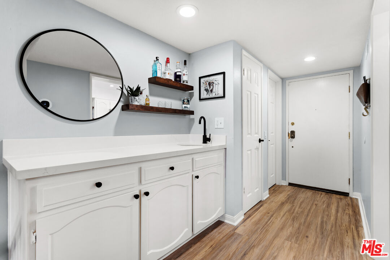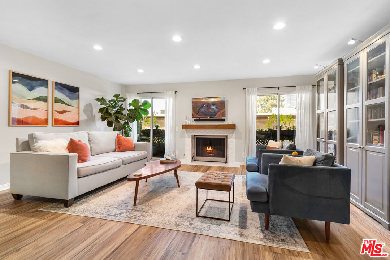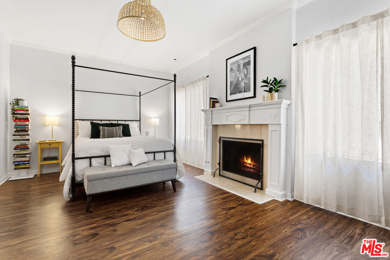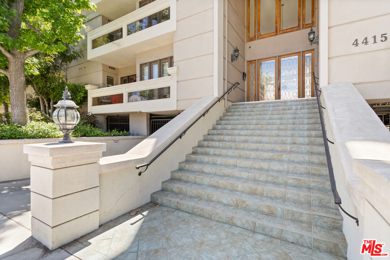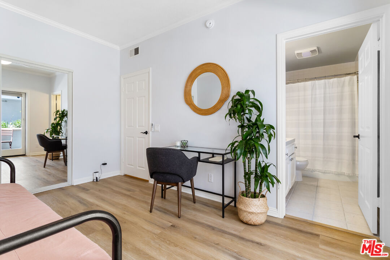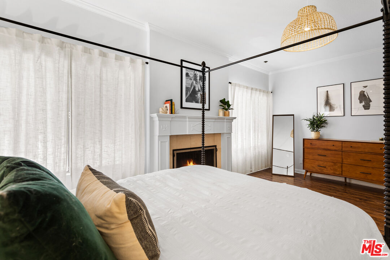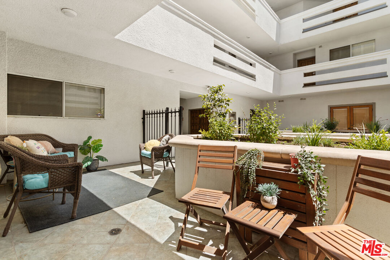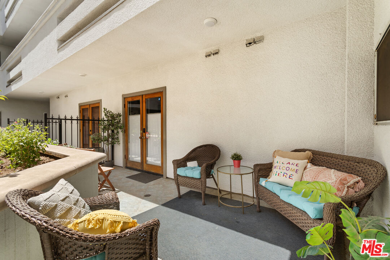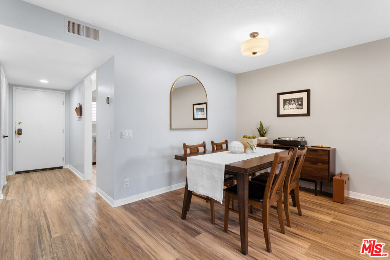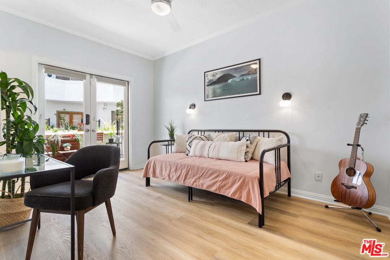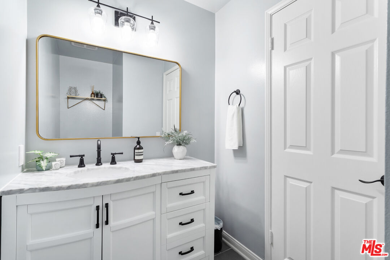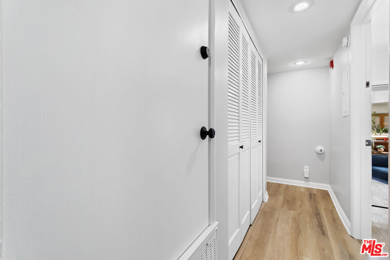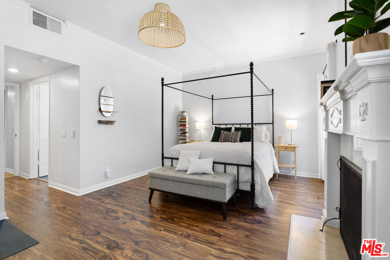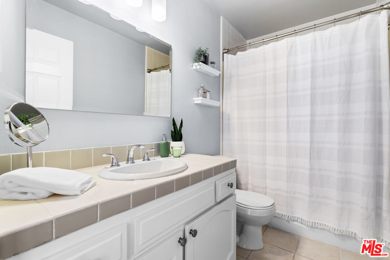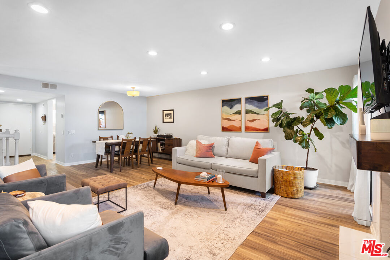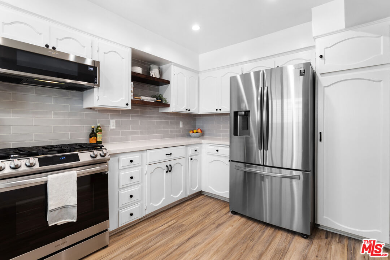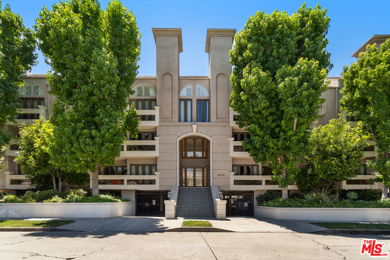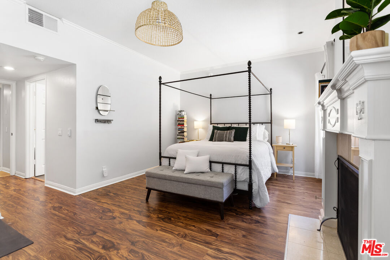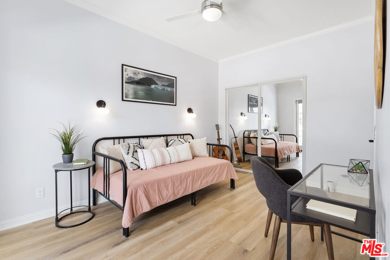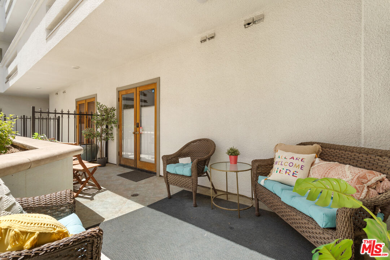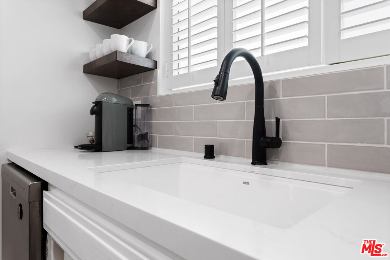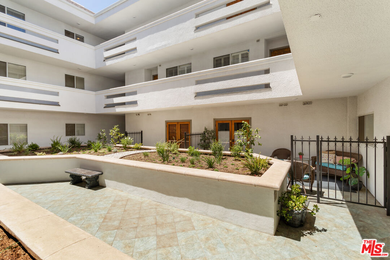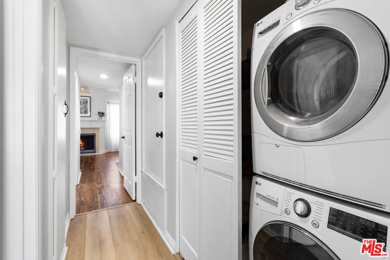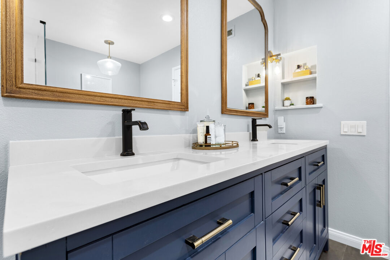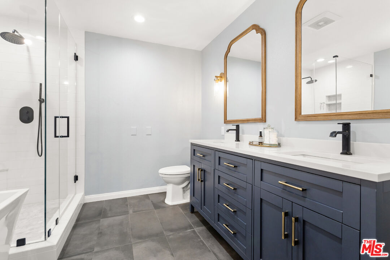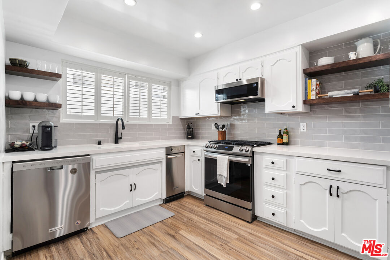Description
$830,000 | 4415 Saugus AVE Unit: 209, Sherman Oaks, CA 91403
Enviable “South of the Boulevard” location walking distance to Whole Foods, Burke Williams Spa, Regal Cinemas, some of LA’s best restaurants, coffee shops, and wine bars, plus one of the best-rated Sherman Oaks elementary schools! This newly renovated townhouse has a spacious living room centered around a stunning fireplace with brand new marble facing. The elegant dining boasts a swanky and newly renovated wet bar perfect to set the mood for any evening. A chef’s kitchen with new stainless steel appliances throughout, gorgeous wooden cabinetry, modern tiling, and ample counter space, will please and inspire. With this reverse floor plan, worrying about hearing upstairs neighbors while drifting to sleep will be a thing of the past. Downstairs you’ll find a huge main bedroom suite with a perfectly designed walk-in closet and yet another, dreamy fireplace in the center of the room. The main ensuite bathroom has been remodeled with a massive modern soaking tub, a large dual vanity with marble countertop, and a separate luxury rain shower with marble flooring, bench and shelving. The second bedroom is perfect for a guest room, nursery, or office has its own en suite bathroom and large french doors that open onto a welcoming gated outdoor patio flanked by newly-planted garden boxes in the courtyard. The grand architecture of the building is breathtaking and leads you inside the securely gated doors to a gorgeous open air courtyard filled with greenery. The underground secure garage allows for 2 covered assigned parking spaces and a large private storage room.
Property Address
Address: 4415 Saugus AVE Unit: 209, Sherman Oaks, CA
City: Sherman Oaks
Zip: 91403
Country: United States
Open In Google Maps
Property Details
Property Id : 21048
Price: $ 830
Property Lot Size: 0 ft2
Bedrooms: 2
Bathrooms: 3
Custom ID: 22-171012
Year Built: 1982
Architecture Styles: Contemporary
Laundry Room: Inside, In Unit, In Closet
Flooring: Vinyl Plank, Tile
Appliances: Alarm System, Built-Ins, Dishwasher, Dryer, Garbage Disposal, Freezer, Ceiling Fan, Hood Fan, Microwave, Washer, Range/Oven, Refrigerator, Intercom, Water Line to Refrigerator, Trash Compactor
Pool: None
Parking: Controlled Entrance, Covered Parking, Door Opener, Gated Underground, Parking for Guests - Onsite, Tandem
Heat Type: Central
Air Conditioning: Central
Zoning: LAR3
View Description: Courtyard
Living Space: 1,383 Sq.Ft.
HOA Amenities: Assoc Maintains Landscape, Assoc Pet Rules, Controlled Access, Gated Parking
Security Features: Gated, Exterior Security Lights, Card/Code Access
HOA Fees: $495/mo
